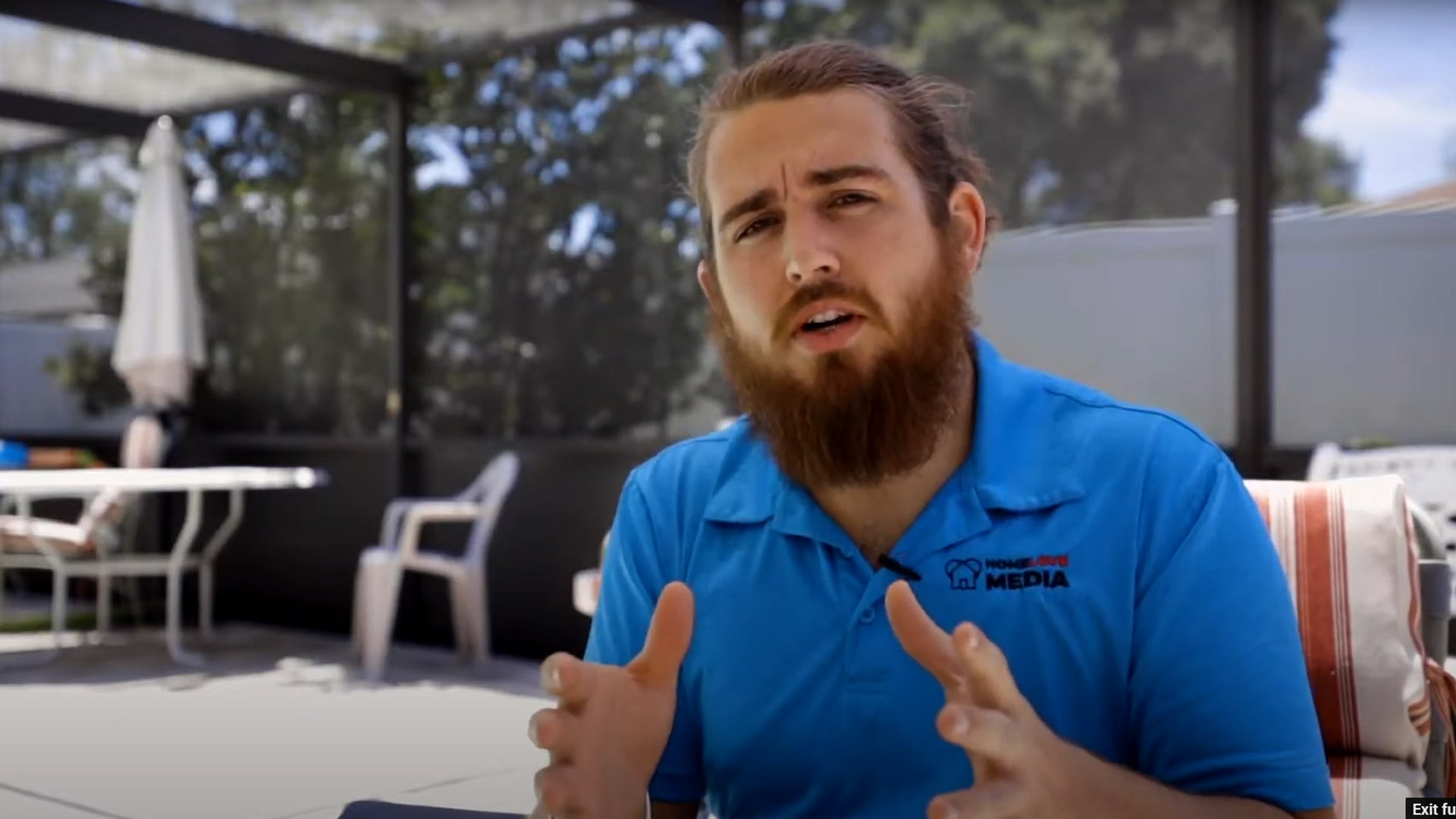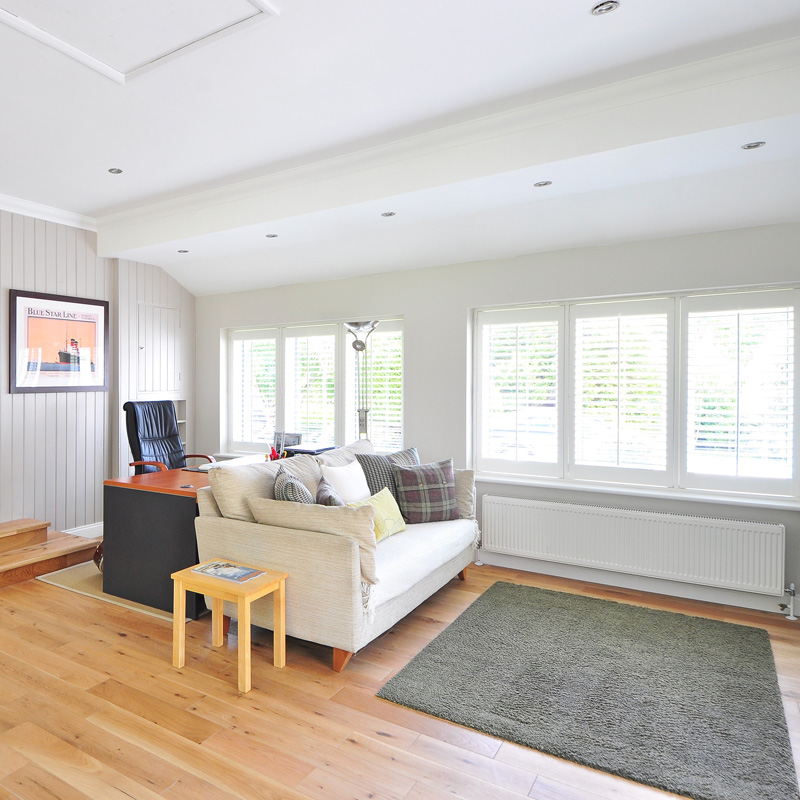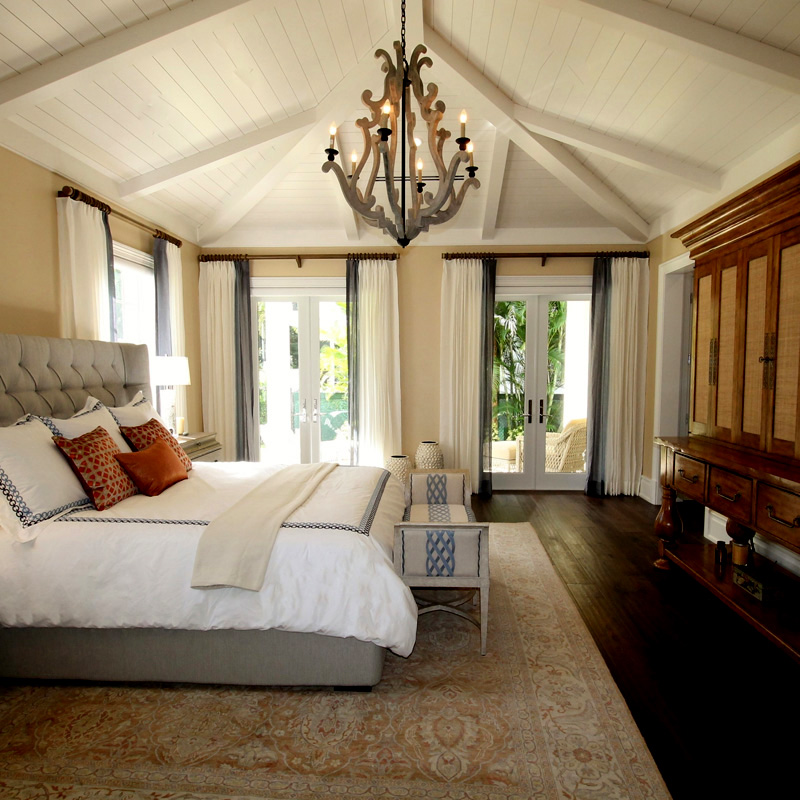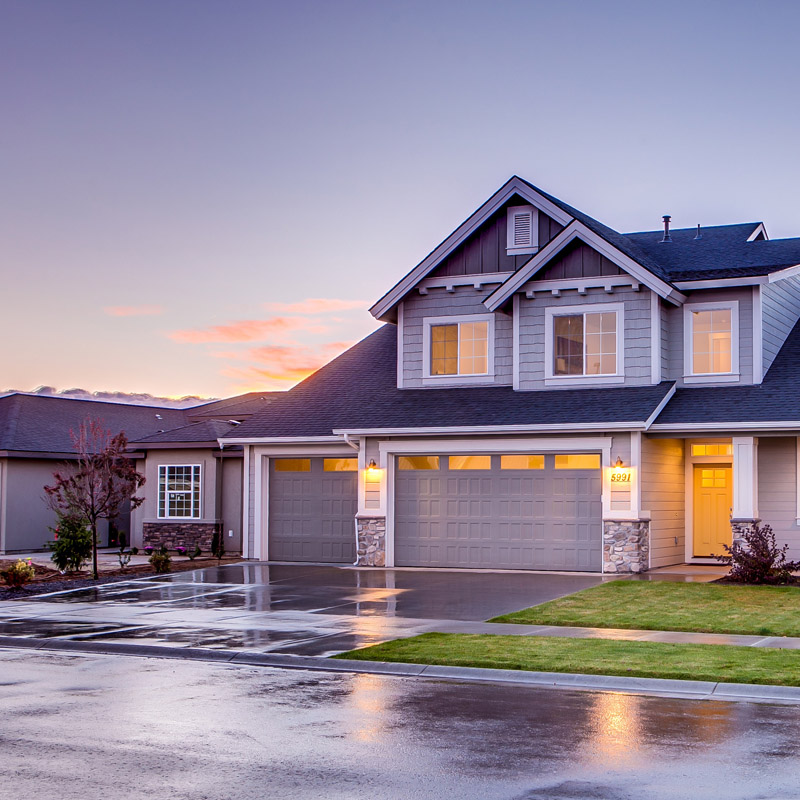Thinking about adding a room to your home? Congratulations! A room addition in the Tampa Bay Area is an opportunity for you to upgrade your home in a BIG way, while adding value at the same time! At Home Love Construction, we listen carefully to your ideas and devise the perfect plan to achieve your desired goals.
We never cut corners and always apply best practices in designing room additions, so you can trust you and your family will receive increased space and property value when your new room addition is complete.
Thinking about adding a room to your home? Congratulations! A room addition in the Tampa Bay Area is an opportunity for you to upgrade your home in a BIG way, while adding value at the same time! At Home Love Construction, we listen carefully to your ideas and devise the perfect plan to achieve your desired goals.
We never cut corners and always apply best practices in designing room additions, so you can trust you and your family will receive increased space and property value when your new room addition is complete.
The most common question we receive at Home Love Construction revolves around costs. It’s difficult to answer questions about costs, because all projects are different and require specific considerations.
Popular room additions include the 1st-story master suite; the 2nd-story master suite, and the garage. Each has its own unique cost structure components that encompass materials, professional services (electrical, plumbing, etc), and labor, just to name a few. No matter what the scope of the project, we will always be transparent about costs and do our best to complete each project within budget.

Cost: $325-$375/sq ft
Planning Timeline: 1-3 months. This includes preliminary plans and construction document production.
Construction Timeline: 3-6 months. This varies largely based on the size of your project. Most of our additions are completed within 5 months but inspection periods can delay progress. Allow 1 month for permitting on most major projects.
The most common addition is that of a master suite. This typically includes a master bedroom, 1 or 2 walk-in closets, and a large master bathroom with a tub & shower (or sometimes a single oversized shower). Building in an open, flat yard area where walls can be adjoined easily to existing walls is extremely cost effective. In neighborhoods fetching over $200/sq ft for housing, most of the time, our clients make more back in equity than they spend on construction. Costs for 1st-story additions with plumbing and electrical average around $200/sq ft. However, if there is minimal plumbing and electrical, costs can be reduced to $325/sq ft or less. Conversely, the more elaborate the plumbing and electrical, the higher the sq ft cost. We have seen 1st-floor additions reach $375/sq ft, when using luxury finishes and complicated plumbing/electrical layouts. Projects of this size can vary in length, but a typical planning timeline is 2 months to produce plans. Construction can vary between 3-6 months based on various factors, including inspections & permitting.
GET A QUOTE


Cost: $350-$450/sq ft
Planning Timeline: 2-4 months. This includes preliminary plans and construction document production.
Construction Timeline: 5-9 months. This varies largely based on the size of your project. Most of our additions are completed within 5 months, but inspection periods can delay progress. Allow 1 month for permitting on most major projects.
This varies largely based on the size of your project. Most of our additions are completed within 5 months but inspection periods can delay progress. Allow 1 month for permitting on most major projects.
In the Tampa Bay area, our developers like to build homes EXTREMELY close together! When we don’t have room to expand out, we build up! Building a second story room addition is no joke. It involves serious labor, protective precautionary measures, and meticulous planning to ensure the new structure is properly secured to the existing structure. Construction costs on projects of this type start at $200/sq ft and can add up to $275-300/sq ft, if luxury finishes are installed. Projects of this type can take extra time to plan and permit, because there are lots of stair, egress, and wind load codes to be taken into consideration when planning a 2nd-story addition. If you are planning on doing a 2nd-story addition, allow 3-5 months for planning and permitting time before construction.
GET A QUOTE
Cost: $350-$450/sq ft
Planning Timeline: 2-4 months. This includes preliminary plans and construction document production.
Construction Timeline: 5-9 months. This varies largely based on the size of your project. Most of our additions are completed within 5 months, but inspection periods can delay progress. Allow 1 month for permitting on most major projects.
This varies largely based on the size of your project. Most of our additions are completed within 5 months but inspection periods can delay progress. Allow 1 month for permitting on most major projects.
In the Tampa Bay area, our developers like to build homes EXTREMELY close together! When we don’t have room to expand out, we build up! Building a second story room addition is no joke. It involves serious labor, protective precautionary measures, and meticulous planning to ensure the new structure is properly secured to the existing structure. Construction costs on projects of this type start at $200/sq ft and can add up to $275-300/sq ft, if luxury finishes are installed. Projects of this type can take extra time to plan and permit, because there are lots of stair, egress, and wind load codes to be taken into consideration when planning a 2nd-story addition. If you are planning on doing a 2nd-story addition, allow 3-5 months for planning and permitting time before construction.
GET A QUOTE

Cost: $150-$250/sq ft
Planning Timeline: 1-2 months. This includes preliminary plans and construction document production.
Construction Timeline: 2-4 months. This varies largely based on the size of your project. Most of our garage additions are completed within 4 months, but inspection periods can delay progress. Allow 1 month for permitting on most major projects.
Garage additions can usually be completed without the amount of finish work required for interior living space. We have had customers add single, double, or even tandem garages to their existing homes. Often, there is minimal electric (lights, garage door, and a few outlets) almost no plumbing, and no wall finish required. This can bring costs of construction as low as $80/sq ft in some cases. In most cases, a garage cost of construction is around $100/sq ft. As always, the costs are highly dependent on the specifics of your project.
GET A QUOTE

Home Love Construction is a general contractor serving the greater Tampa Bay area, including the communities of Tampa, South Tampa, Westchase, Odessa, Lutz, and Palma Ceia. We specialize in kitchen remodeling, bathroom remodeling and room additions.
HOME LOVE CONSTRUCTION
51 S Main Ave Suite 312, Clearwater, FL 33765
Office Hours
Monday-Friday: 9:00 – 5:00
Phone
(727)-809-5802
© 2023 Home Love Construction | License Number CGC1526402 | Website designed by KallistoArt